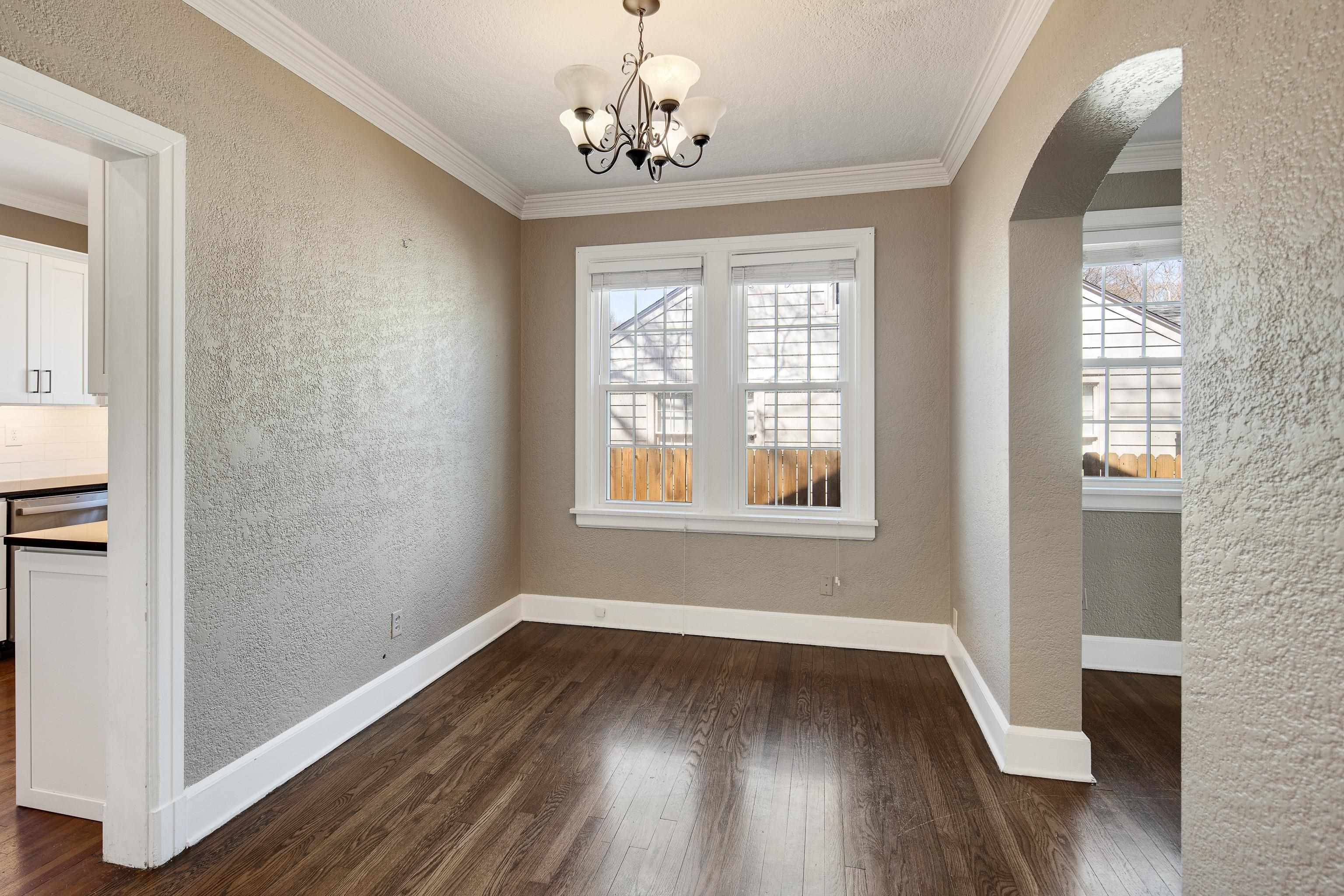


Listing Courtesy of: MEMPHIS / Coldwell Banker Collins-Maury / Lexie Johnston
555 S Holmes Ave Memphis, TN 38111
Active (17 Days)
$355,000
MLS #:
10192262
10192262
Taxes
$4,055
$4,055
Type
Single-Family Home
Single-Family Home
Year Built
1937
1937
Style
Traditional
Traditional
County
Shelby County
Shelby County
Listed By
Lexie Johnston, Coldwell Banker Collins-Maury
Source
MEMPHIS
Last checked Apr 4 2025 at 5:03 PM GMT+0000
MEMPHIS
Last checked Apr 4 2025 at 5:03 PM GMT+0000
Bathroom Details
- Full Bathrooms: 3
Interior Features
- Misc Bed/Bath Features : Primary Up
- Misc Bed/Bath Features : Full Bath Down
- Misc Bed/Bath Features : 1 or More Br Down
- Misc Bed/Bath Features : Whirlpool(s)
- Misc Bed/Bath Features : Renovated Bathroom
- Misc Bed/Bath Features : Luxury Primary Bath
- Rooms : Laundry Closet
- Rooms : Attic
- Appliances : Washer
- Appliances : Refrigerator
- Appliances : Range/Oven
- Appliances : Gas Cooking
- Appliances : Dryer
- Appliances : Disposal
- Appliances : Dishwasher
- Interior Features : Wet Bar
- Interior Features : Walk-In Closet(s)
- Interior Features : Walk-In Attic
- Interior Features : Smoke Detector(s)
- Interior Features : Security System
- Interior Features : Attic Access
- Interior Features : All Window Treatments
Kitchen
- 11X10
Subdivision
- Country Club
Lot Information
- Wood Fenced
- Some Trees
- Level
- Landscaped
Property Features
- Fireplace: 1
- Foundation: Conventional
Heating and Cooling
- Central
Exterior Features
- Roof: Composition Shingles
Stories
- 2
Living Area
- 2,000 sqft
Location
Listing Price History
Date
Event
Price
% Change
$ (+/-)
Mar 26, 2025
Price Changed
$355,000
-4%
-15,000
Disclaimer: Copyright 2025 Memphis Area Association of Realtors. All rights reserved. This information is deemed reliable, but not guaranteed. The information being provided is for consumers’ personal, non-commercial use and may not be used for any purpose other than to identify prospective properties consumers may be interested in purchasing. Data last updated 4/4/25 10:03


Description